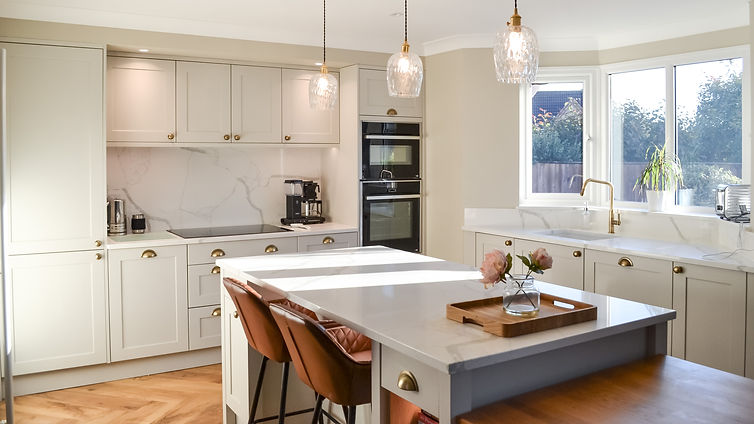Warm & Welcoming
Hardwick in Highland Stone.
This project was completed just before Christmas, 2020. It included the removal of the load bearing wall between the original kitchen / lounge & dining room to transform the heart of the home into an open plan, social living space.





This customer chose our ‘modern classic’ skinny framed shaker style Hardwick door in a warm neutral Highland Stone which worked really well to create a light and open feel with a classic twist. Accented with aged brass handles and tap, this kitchen exudes elegance.
We are a design led retailer and thrive on the opportunity to deliver value in both function and form. The decision to buck the trend and remove a set of French doors in the existing kitchen was a bold and inspired decision by the homeowner.
The doors were removed and replaced with a gorgeous bay window in order to makes the sink area a focal point of the new space. It was finished beautifully with vein matched quartz worktops that flow up onto the windowsills.
Being able to prepare a meal whilst also providing ample space for children to play or do homework is a brief we receive a lot from young families. Opening up the room has achieved this, creating a practical and stunning space at the same time. The breakfast bar is a great addition to the feature island, making it functional for storage and worktop space whilst being sociable too. It also instantly creates a place for visitors to ‘land’ and subtly keep them out of your ‘work zone’. These are terms you will soon get to know when delving into kitchen design mode with us!




